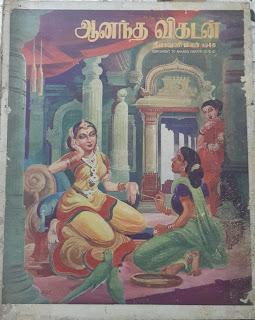Fort St George 1680s
The plan of Fort . St . George around 1680s with its various streets, St . Marys Church and the Roman Catholic St . Andrews Church. The Governors house in the centre is in diagonal shape to the inner fort walls. It was rebuilt in 1694 and contained a Council Chamber, Hall, Library, Record room. It was a square building of 110 feet square on the east side of the Fort and at equal distance from North and South walls. Both Fryer in 1673 and Lockyer in 1711 have described about it.




Comments